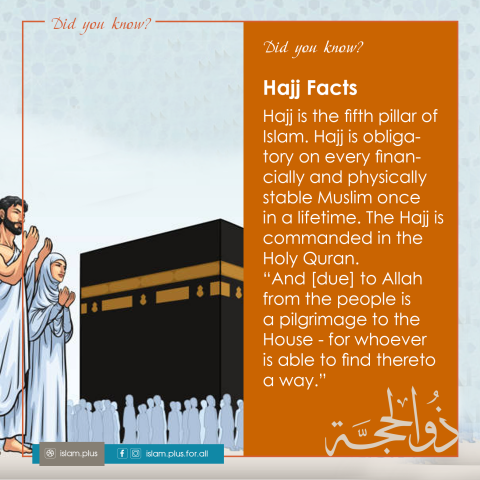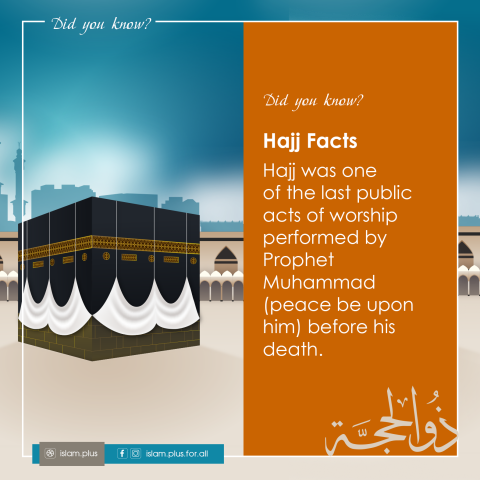
Aidan Imanova
Today we are looking back at some of the latest contemporary mosques from around the world, including completed projects; both new build and renovations and concept designs; highlighting innovative uses of forms and materials, as well as attention to context and locality.
1. Amir Shakib Arslan. Moukhtara, Lebanon

L.E.FT Architects has renovated an existing building in Moukhtara, Lebanon; juxtaposing the traditional stone structure with geometric steel frames. The Amir Shakib Arslan mosque' s white steel structure is overlaid onto the traditional cross-vaulted masonry structure, with the angular geometric shapes of the steel plates aligning to Mecca. The steel frames also creates a public plaza with a water fountain as well as shaded seating area.
2. Dandaji Mosque. Niger

Atlelier Masomi has designed a new mosque in Dandaji, a rural village in Niger, that sits opposite an old mosque which the architects repurposed into a library to save the building from demolition.
The new mosque has been specifically designed to interact with the library, creating a sense of natural movement between the two buildings that centre on habit and ritual such as going for daily prayers.
Using locally fabricated compressed earth bricks for the building’s structure allows for very little maintenance unlike mud bricks, while sharing the same thermal qualities.

Mechanised ventilation has also been limited in the new mosque with the use of openings that create natural ventilation and regulate indoor temperatures.
An irrigation system has also been set up on the site of the mosque to create a cooling effect, using an underground reservoir that captures rainfall throughout the rainy seasons.
3. The Mosque of Light. Mumbai, India

Mumbai-based architecture firm NUDES has proposed a contemporary mosque design for Emaar’s Creek Mosque competition, using geometric forms to sculpt light as the central element of the building.
The Mosque of Light proposal features a multi-layered form clad with mashrabiya screens to filter daylight into the interiors of the prayer hall. Light is bounced off the doubly curved surfaces of the mosque and filtered through the mashrabiya apertures.
Additionally, the architectural system protects visitors from the intense sunlight while providing a cooling environment.The terrace is accessible through the four minarets that unify the geometrical system of the overall building.
4. Valiasr Mosque. Tehran, Iran

The controversial Valiasr Mosque in Tehran by Iranian firm Fluid Motion Architects challenges traditional mosque design, ridding it of its classic elements such as the dome and minarets; while still maintaining the building's religious programme and function.
The mosque sits in the cultural heart of the city, designed to respond to its immediate context where buildings vary between educational institutions, bookstores, and theaters.
Inspired by the Quba mosque in Medina for its simplicity and modesty, the mosque's sloping roof is intended to become a public space, responding to its neighbouring City Threaten as well as serving as a seating platform.
5. Al Dana Mosque. Abu Dhabi, UAE

Dubai-based X-Architects has designed Al Dana Mosque in Abu Dhabi, complete with leaning domes that evokes the shifting sand dunes of its nearby environment.
At night, the mosque transforms into a lantern with the light from the interior emitting outwards; while during the day, the high oculus brings daylight into the space, which are spotlighted across the interior’s floor depending on the time of day.
Al Dana Mosque is meant to serve as both a religious space as well as a public space, with the plaza, inspired by a traditional sahan, serving as the urban connector.
6. Bait ur Rouf Mosque. Dhaka, Bangladesh

The Bait ur Rouf mosque by Bangladeshi architect Marina Tabassun, although built in 2012, has recently been recognised by a number of award programmes including the Aga Khan Award as well as the Jameel Prize.
Inspired by mediaeval Islamic architecture, the mosque celebrates the traditions of Bengal, becoming both animated and contemplative through the play of geometry, abstraction, light, air, and water.
Featuring an intricate geometric layering of space with a square prayer room contained within cylindrical walls, the interior space is enclosed by a square, terracotta exterior – all build using local materials.
7. Sancaklar Mosque. Istanbul, Turkey

Sancaklar Mosque by Turkish firm Emre Arolat Architecture is located in Buyuk Cekmece, a suburban neighbourhood in the outskirts of Istanbul, and aims to address the fundamental issues of designing a mosque by distancing itself from the current architectural discussions based on form, and focusing solely on the essence of a religious space.
Located within a prairie landscape that is separated from the surrounding suburban gated communities by a busy highway, the high walls surrounding the park on the upper courtyard of the mosque depict a clear boundary between the chaotic outer world and the serene atmosphere of the public park.
The long canopy stretching out from the park becomes the only architectural element visible from the outside. The building is located below this canopy and can be accessed from a path from the upper courtyard through the park. The building blends in completely with the topography and the outside world is left behind as one moves through the landscape, down the hill and in between the walls to enter the mosque.
The contrast between the natural stone stairs following the natural slope of the landscape and the thin reinforced concrete slab spanning over six meters to form the canopy helps enhance this dual relationship.
8. Al Jabri Mosque. Ha’il, Saudi Arabia

Located in Ha’il, a small city in the north of Saudi Arabia, Al Jabri Mosque by architecture studio Schiattarella Associati is set against the backdrop of the Samra mountainscape.
The surrounding region, Najd, encompasses a built environment that is essentially influenced by its hot and dry climate as well as its socio-cultural traditions, where dwellings are closely clustered and separated by narrow roads to ensure constant shade. It also includes mixed-use complexes, such as mosques, private buildings, squares and souks, all in close proximity to one another.
The 22,500m2 Al Jabri Mosque, which can host 3,000 worshipers, is set within a building complex that acts as both a service structure with religious and educational functions, as well as a landmark for the community in the area.
The building has a reinforced concrete structure, with the main mosque’s roof structure made of steel trusses. The exterior façade is created from local yellow limestone, a traditional building material in the region, alongside mud constructions.
9. King Abdullah Financial District (KAFD) Mosque. Riyadh, Saudi Arabia

King Abdullah Financial District (KAFD) Mosque in Riyadh by Saudi firm Omrania is located in the heart of the city's financial district, and is inspired by the geometries of naturally occurring “desert rose” sand crystals. The building is further landmarked by two sculpted 60m minarets.
The three-level building, 6,000-square-meter mosque features a column-free prayer hall with a floating mezzanine and filtered natural light.
The building emerges at the convergence of three of KAFD’s ‘wadis’. In KAFD, the wadi is represented by a submerged public realm which is the shaded and pleasantly landscaped pedestrian linking element to the overall master plan.
The building is also viewed predominantly from above (from the neighbouring buildings) and thus the roof represents the 5th elevation.
10. Nora Mosque. Ajman, UAE

Nora Mosque and Community Center in Ajman, UAE by Emre Arolat Architecture features a multi-use complex, with a mosque for 2,500 people, several halls for various social and educational activities, recreational and service areas, and a semi-closed parking area.
Instead of competing with the heterogeneous building stock nearby or with the oppressive impact of the giant wall formed by the high-rise residence blocks on its north axis, the complex was designed with an approach that creates its own unique environment, a composition of shell-like platforms deriving from the earth below.
Source: Middle East Architect


 Quran
Quran






Add new comment